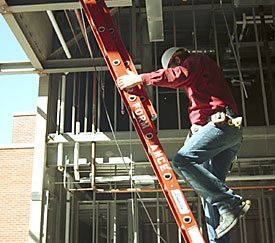 |
|
SUSIE LEMONT/Arizona Daily Wildcat
|
A UA construction worker climbs down a ladder at the Ina E. Gittings building. The building is under construction for a new dance hall addition.
|
|
By James Kelley
Arizona Daily Wildcat
Friday October 25, 2002
The campus landscape continues to change as building progresses
As the construction area of the Student Union Memorial Center shrinks and its completion nears, the southern part of campus is being rebuilt and housing for graduate students is being replaced.
Construction of the Student Union Memorial Center, which started in July 1999, is supposed to be completed Dec. 15.
"It feels great to have the completion date so near. We are on the home stretch and rounding third," said Bill Shiba, associate director of Arizona Student Unions, said earlier this semester.
The $60 million student union, which used 8,200,000 pounds of steel, is expected to be one of the largest in the country at 405,000 square feet. Perhaps the most dominant feature of the union will be "the canyon," the walkway space between the main student union and the bookstore building, which is supposed to look like the side of the USS Arizona, a ship sunk in the 1941 attack on Pearl Harbor.
The final phase of construction is also supposed to include a USS Arizona Memorial Lounge. A couple months ago, a bell recovered from the ship was installed in the new bell tower.
At the start of the semester, when the fence for the staging area for the student union was moved back off the Mall, it was the first time in two years the UA Mall was fence-free.
Earlier this calendar year, construction also began on the $39.7 million Highland District in the south campus area, which includes a new home for the Campus Health Center and the Disability Resource Center, more residence halls and a multi-purpose parking garage complex.
The area follows a UA plan to redevelop the area and make it more student-centered.
"It's significant because there was a master plan for the area, and this is the first time one has been implemented all at once," said Melissa Dryden, public information coordinator for Facilities Design and Construction.
The first of the projects, the 1,600 space Sixth Street Parking Garage and office building was originally split into two phases, the first of which, about half of it, was supposed to done on Aug. 1 and open Aug. 12, but which opened on Aug. 26 instead and with only 337 spaces instead of 750.
The remainder of the garage construction has since been split into smaller phases scheduled to be completed in February.
The next project on North Highland Avenue scheduled to be finished is the Highland District Housing ÷ construction of new residence halls with 760 beds.
Three hundred spots are supposed to be ready for fall, 2003. The other two dorms are scheduled to be ready for fall 2004.
The last of the projects on Highland, a building to house Campus Health and the Disability Resource Center, is scheduled to be completed in late 2003.
Housing for graduate students is scheduled to be finished for next fall. The new buildings will provide 150 housing units for about 325 students in an apartment-style complex on North Euclid Avenue.
Euclid Housing is the UA's first housing for graduates since Christopher City was closed. Residents of the off-campus complex were told they had to move out on the first day of finals in May 2000 due to toxic mold in some apartments and other infrastructure problems.

