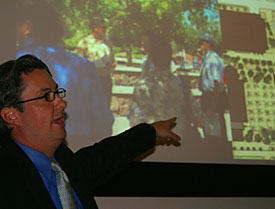 |
|
EMILY REID/Arizona Daily Wildcat
|
Scott Miller, a representative from Ayers Saint Gross architecture firm, describes the future of development at the UA at public presentation yesterday afternoon. The campus plan calls for growth toward University Medical Center, additional housing and parking garages over the next 15 years.
|
|
By James Kelley
Arizona Daily Wildcat
Wednesday Novemeber 20, 2002
A new plan for campus development for the next 15 years unveiled yesterday shows massive growth toward University Medical Center, additional housing and parking garages and looks toward reducing car traffic on campus.
In a meeting yesterday, planners looked at what campus space should be used for 10 to 15 years from now, and revamped a plan originally approved by the Arizona Board of Regents in 1988.
There are plans to build more parking garages, to add more on-campus housing and to move less essential departments off campus, so fewer people have to drive to campus.
Planners want to reduce traffic by doubling the number of bikes on campus, discouraging driving to campus by raising permit prices, expanding CatTran service and working with SunTran to get inexpensive bus passes.
Perhaps the most visually overarching part of the plan is to better connect the campus from north to south with walkways and buildings, particularly the main campus south of East Speedway Boulevard with the Arizona Health Sciences Center complex and UMC. The plan is to build in the spaces where there are not now buildings, including the surface parking areas near UMC.
The Regents call for an update to the campus plan every five years. The new campus plan, which took 100 meetings in 2 years, is almost finished and will be presented to the regents for their comments in January, said David Duffy, director of campus and facilities planning.
"It's a land-use plan, not a construction project," Duffy said.
A second UA Mall may be built over North Warren Avenue, as well as a diagonal walkway to connect the area to the Highland underpass. The northern mall is designed to connect the "heart of whole AHSC," said Scott Miller, a representative from Ayers Saint Gross architecture and campus planning firm.
"I think it is a good idea. It will connect the campus. Right now, it seems to center around this part (the main campus)," said philosophy sophomore Jessica Andrew.
The plan also sets down some cosmetic guidelines for the university.
Tall buildings will not be erected in the center of campus, but rather on the outer edges.
Planners want to create sound and sight buffers of trees and walls between UA and surrounding neighborhoods.
New buildings must adhere to current precedents or local themes, like being built from red brick and including shaded areas, patios and macetas, or confined gardens.
But the plan must work within the current confines of campus.
"Relative to its peers, the UA has limited space," Miller said. "We don't want sprawling buildings, but we don't want to build a series of 10-story buildings."

